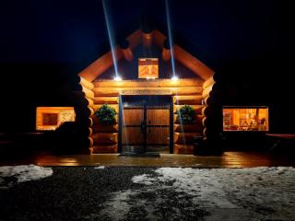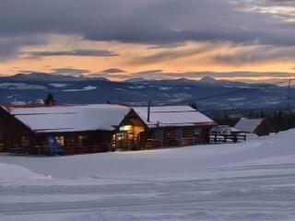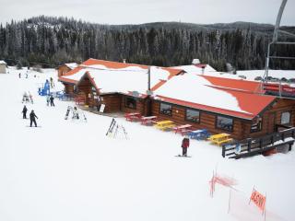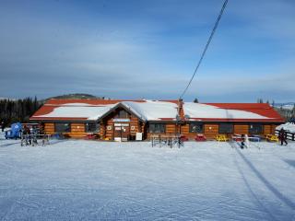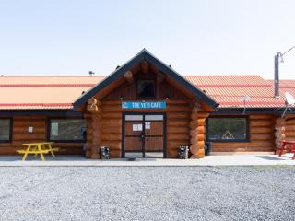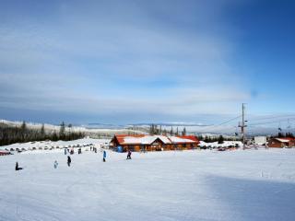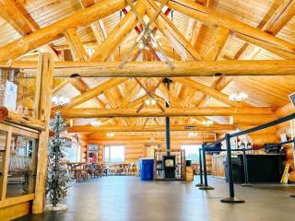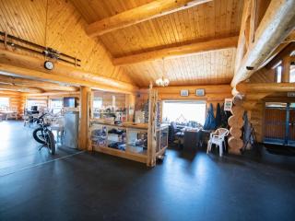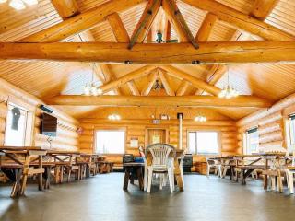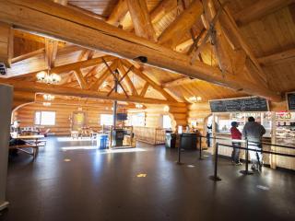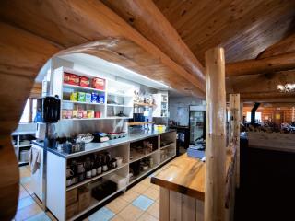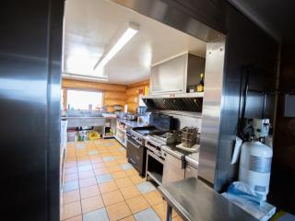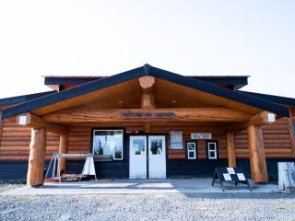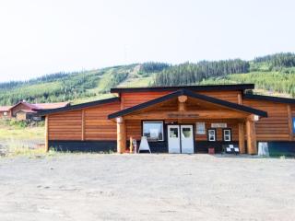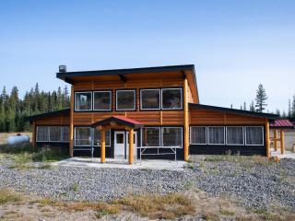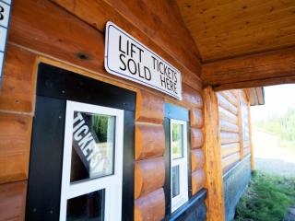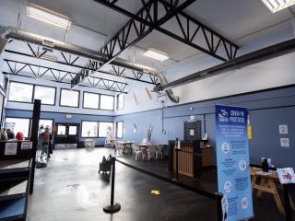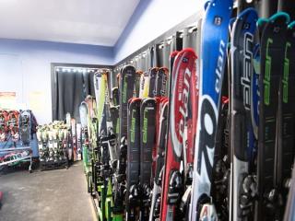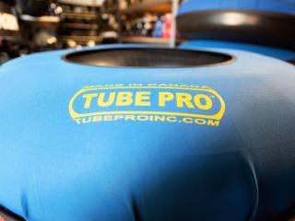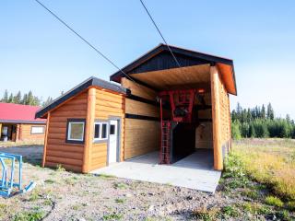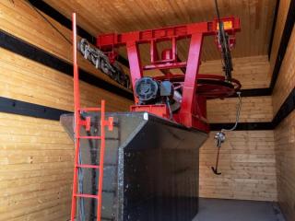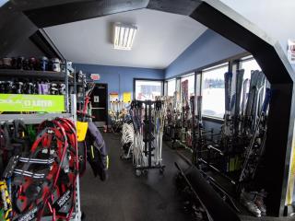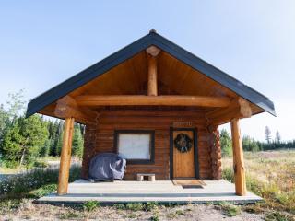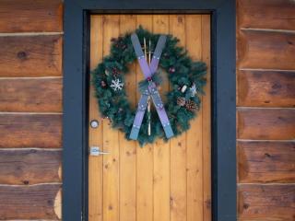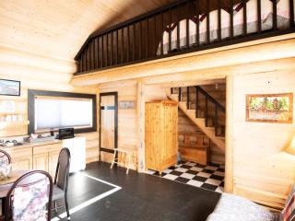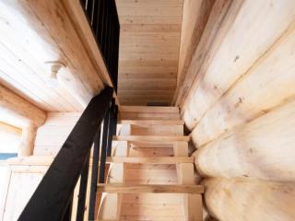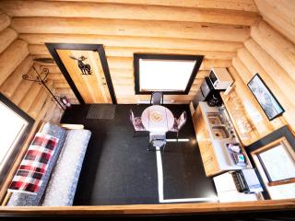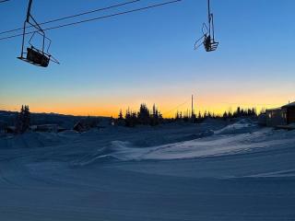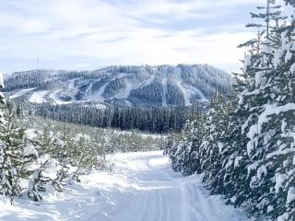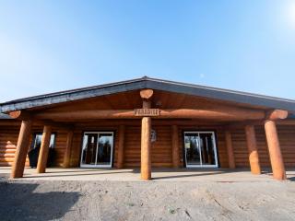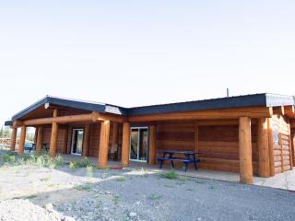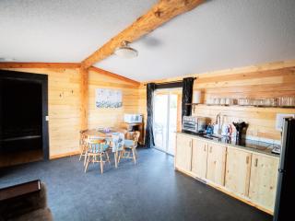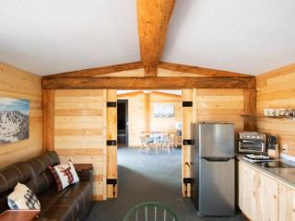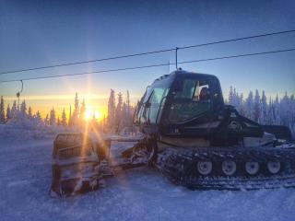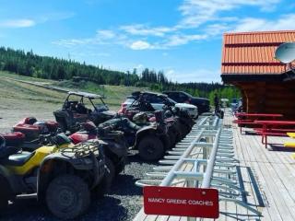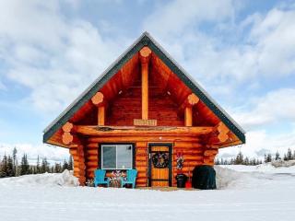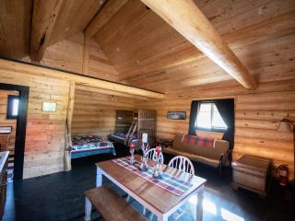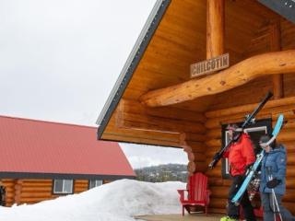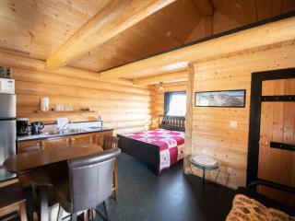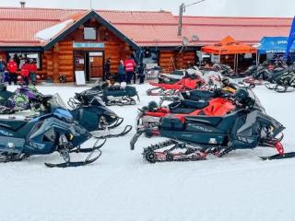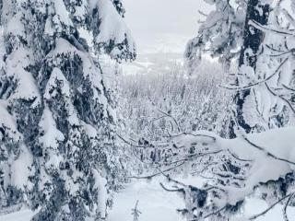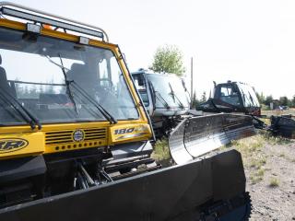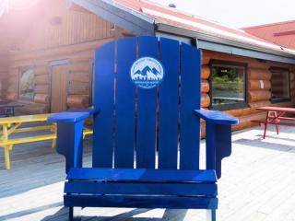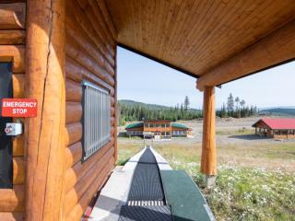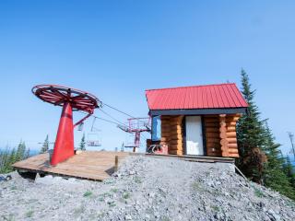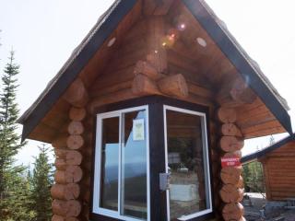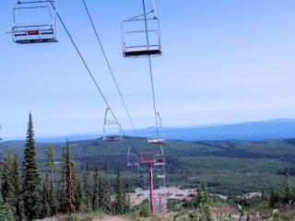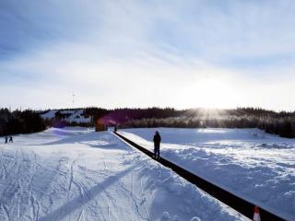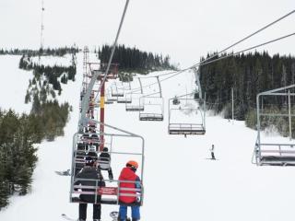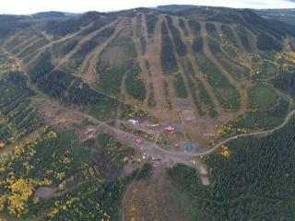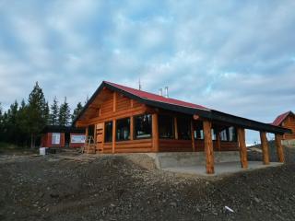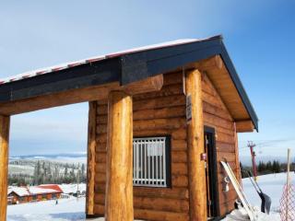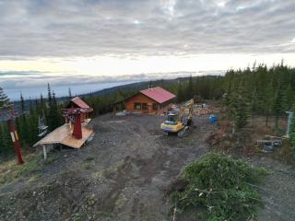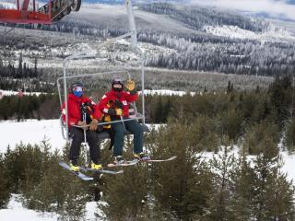Mt. Timothy Recreation Resort
Listing Realtor

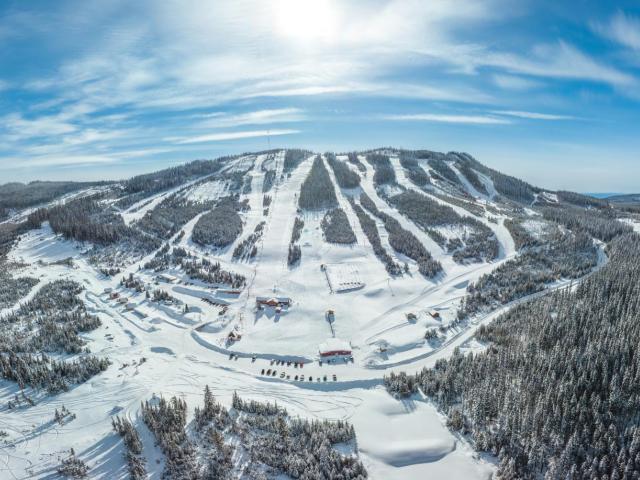
Mt. Timothy Recreation Resort is an all-season family ski resort located in the heart of the Cariboo range. The hill caters to several local communities: Lac La Hache, 100 Mile House, Williams Lake, Quesnel, and Prince George, although Mt. Timothy also lies within striking distance of the Lower Mainland and the Okanagan/Thompson area. Being a more affordable option and having smaller crowds than some of the larger ski hills in southern BC, Mt. Timothy is seeing families travelling from more urban areas.
The hill has amazing snow conditions and no line ups on their triple chair, t-bar, 2 magic carpets, and tube park. The terrain is diverse with 35 runs providing skiing enjoyment for every ability. There is even a snowshoe trail if you aren’t a skier. Experience the “unhurried, unworried” feeling of the friendly Cariboo at Mt Timothy. They offer exceptional value, small crowds, and a relaxed, fun, community winter experience.
The infrastructure is world class and embodies ‘ski hill comfort’: think log buildings and reminiscing about the day's adventures around a wood fire. The hill boasts a beautiful log lodge with licensed restaurant, guest services lodge housing the rental shop and full service pro shop, heated day use pavilion, rental cabins, and the opportunity for hosting events with a beautiful, heated log pavilion at the top of the hill.
The hill is an on-going concern and turns good profit over the short, winter season. This was the first season the hill was open all year with promising all-season prospects for future years. Located on the Gold Rush Trail provides off-road users and snowmobilers a jumping off point or a pit stop on their ride. A new owner has the option to expand the summer recreation even further.
A Master Plan Agreement is in the final stages of approval with the Province which would allows for base area development, ongoing build out of services and residential/hotel development. There would be a staged phase development plan which allows for land acquisitions, real estate development, commercial development, additional ski runs and lifts and more summer recreation activities. Dream big!
This is the perfect time to move into ownership of Mt. Timothy; new infrastructure is in place and existing infrastructure has been beautifully refurbished, the equipment and services are all in good, running order, the hill is on the verge of receiving final approval on a Master Plan Agreement with the Province and will provide a good return. The time, money and dedication has been rendered; the new owner coming in will benefit from all of this hard work. Take a closer look and see for yourself, you will not be disappointed!
Main Lodge:
-7,200 sq. ft. log building
-fully licensed restaurant
-commercial kitchen with walk-in freezer
-indoor seating for 140
-outdoor seating for 100
-2 pellet stoves
-1 Blaze King woodstove
-pizza kitchen
-guest services desk
-a large portion of the basement is not being utilized (fully finished); ready for your ideas
- staff room with separate entrance & storage room
-pump room with two 1,300 gallon cisterns and water treatment system
Guest Services Lodge:
-3,618 sq. ft. engineered metal building with log features
-fully equipped rental desk with ski, snowboard, snowshoe, tube and e-bike rentals
-fully equipped pro shop
-fully equipped ski patrol room (first aid)
-seating for 50
-2 ticket window kiosks
5 Log Cabins:
‘Wrangler’:
-360 sq. ft.
-covered deck with bbq
-sleeps 4 with a loft
-3 pc. bathroom
-kitchenette with fridge, hot plate, toaster oven, and microwave
-1 double bed and 1 double futon
‘Ricochet’ & ‘Outrider’:
-480 sq. ft.
-covered deck with bbq
-sleeps 7
-3 pc. bathroom
-kitchenette with fridge, hot plate, toaster oven, and microwave
-1 queen bed, 1 bunk bed and 1 double futon
‘Cariboo’ & ‘Chilcotin’:
-288 sq. ft.
-covered deck with bbq
-sleeps 4
-3 pc. bathroom
-kitchenette with fridge, hot plate, toaster oven, and microwave
-1 queen bed and 1 double futon
‘Paradise’ Duplex:
-Each unit is 490 sq. ft. with an adjoining door
-wraparound, covered deck with bbq’s
-log features
-Each unit includes:
-3 pc. bathroom (one is wheelchair accessible)
-bedroom
-kitchenette with fridge, hot plate, toaster oven, and microwave
2 Log Pavilions:
-1,200 sq. ft. each
-1 located at the bottom of the hill and 1 at the top of the triple chair
-fully enclosed with wraparound windows
-two 100,000 BTU wood burning inserts centered in each pavilion
-each seat 50 with the top pavilion seating an additional 30 outside under a covered deck
-top pavilion has a liquor license in place and awaiting a food license
Caretaker’s Residence:
-753 sq. ft.
-2 bedroom
-full bathroom
-kitchen and living room
-wraparound deck
-wood stove
Log Shop:
-1,200 sq. ft.
-3 bays with roll up doors
Maintenance Shop:
-2,960 sq. ft. metal building
-2 bays (1 houses the groomer)
-generator room equipped with Volvo diesel 600 KVA generator
Pumphouse:
-log building
-services 4 cabins
-500 gallon cistern
2 sewage lagoons service the above-mentioned buildings
RV Park:
-24 roughed in pull-through sites (not serviced)
-separate sewage lagoon
-approved for (not built) 1,500 sq. ft. showerhouse, laundry facilities and office
Triple Chair Lift:
-143 chairs
-drive and return stations with log lift station
-lift capacity 1,400 pph
-powered by generator
-licensed for foot passengers
2 Magic Carpets:
-approx. 240’ long with 588 pph capacity
-approx. 150’ long with 488 pph capacity
-both have log lift stations with snow pits
-powered by generator
Double T-Bar:
-107 t’s
-bottom log loading station with back-up generator
-top log unload station
-1007 pph capacity
Single Platter Lift:
-not currently in use
-runs off its own generator
Substantial - email for details.

